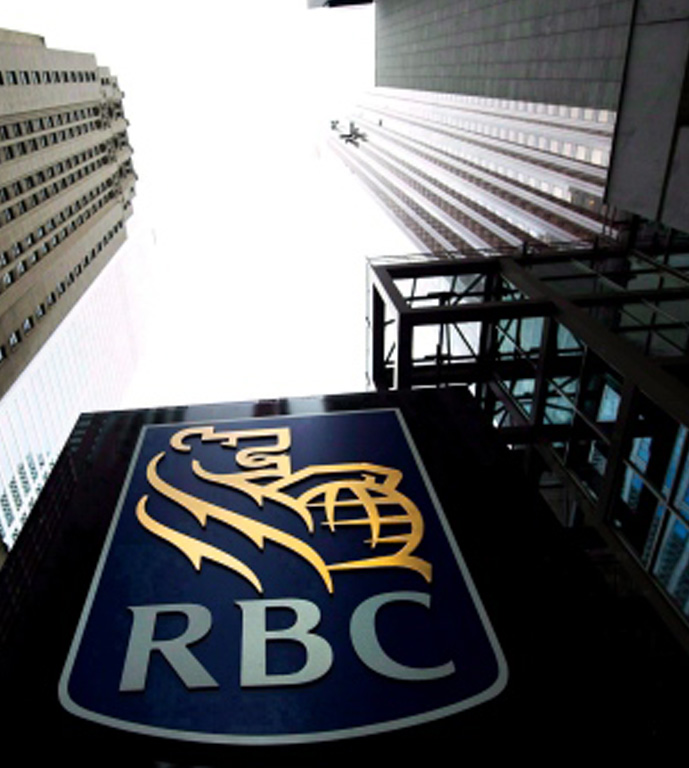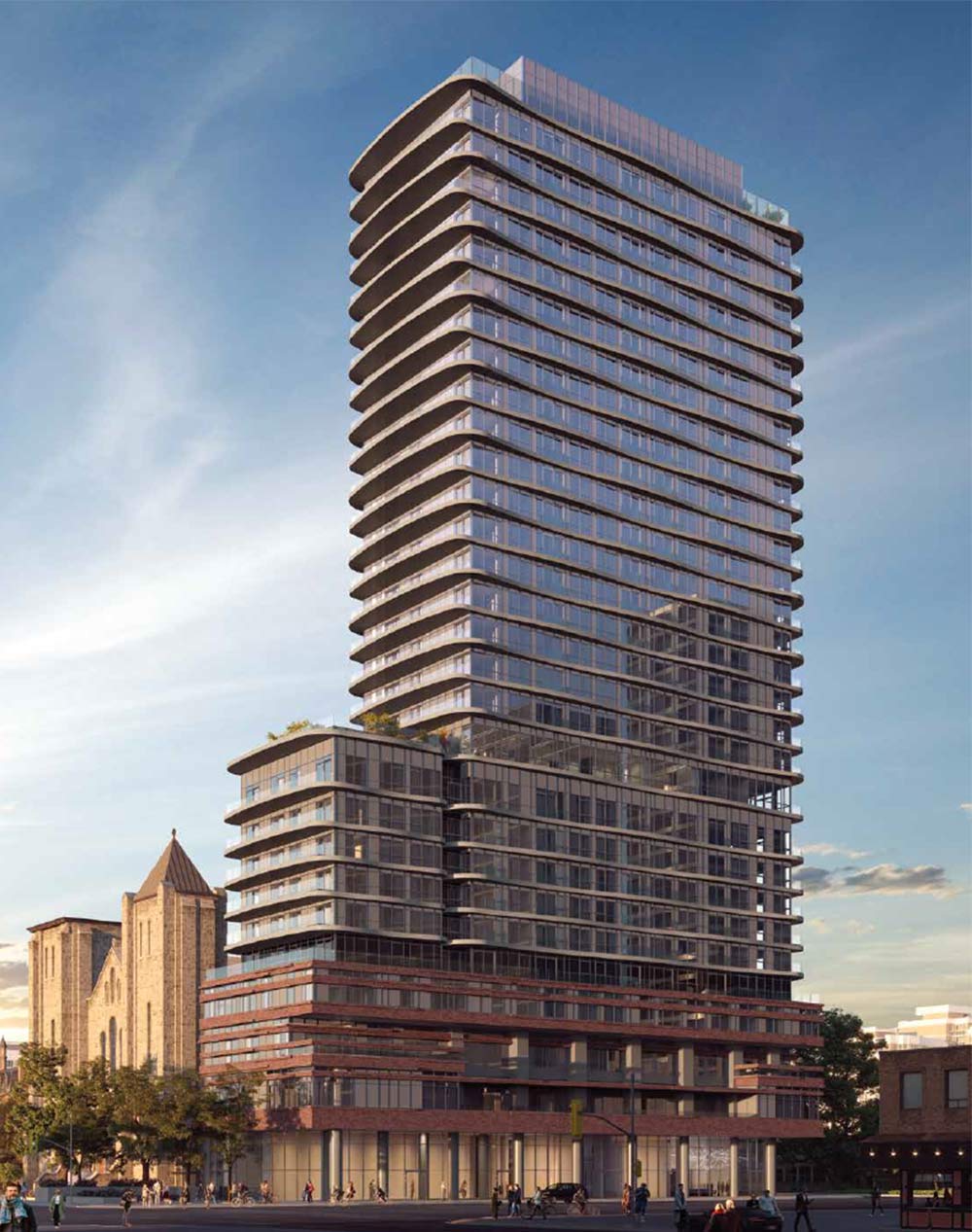
Artistry Condominiums was designed by Studio Munge. A fresh iteration of Italo-Canadian designer Alessandro Munge’s 20 years of experience creating extraordinary spaces. Driven to create unforgettable moments, multidisciplinary collective Studio Munge has cultivated award-winning projects based on partnerships with the world’s preeminent real estate developers, hotel and restaurant groups, and top chefs. Studio Munge’s growing portfolio is a testament to their ability to create memorable experiences through unpredictable signature design solutions.

The Amenities
Artistry will include over 8,200 sq. ft. of curated amenity space only for residents’ use. A complete fitness centre has all the latest equipment to make you healthier and happier. The party room is perfect for hosting a movie night, gaming with friends, or watching major sporting events. The rooftop terrace is ideal for everything from casual family gatherings to upscale entertaining. Beautifully appointed guest suites let you host your guests in comfort and style.


- 24/7 Concierge
- A fully equipped fitness facility with a cardio room, weight room and yoga/stretch studio
- Expansive outdoor terrace with lounge areas, dining areas and BBQ
- Rooftop terrace featuring lounge areas
- Party Lounge, Bar, Private dining room with adjoined Catering Kitchen
- Business Lounge, Co-working Lounge, and Art Studio
- Guest Suite
In The News

From Benjamin Tal,
Managing Director, and Deputy Chief Economist for CIBC World Markets
“Over the next two to three years, the demand (for housing) will be there, but the supply will not be there…the best time to buy a house or condominium will likely be during the next year.”
"…with the first interest rate cut I am comfortable with it eventually getting down to three per cent next year. Given the strong fundamentals of the Canadian housing market, the real estate industry should perform well at that rate.”

From Tiff Macklem,
Governor of the Bank of Canada
"And with further and more sustained evidence underlying inflation is easing, monetary policy no longer needs to be as restrictive. In other words, it is appropriate to lower our policy interest rate.”

From RBC
Economic Housing Report
“… months of high rates have created pent-up demand for homeownership, and as consumers start to regain confidence alongside potential rate cuts, it could ‘heat things up in a hurry’ this summer.”
Prices include HST. Terms and conditions are subject to change without notice, E&OE.













